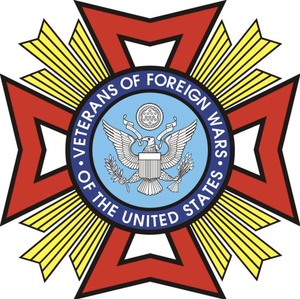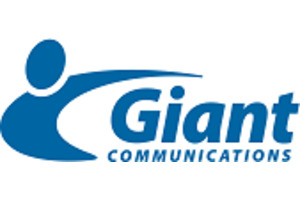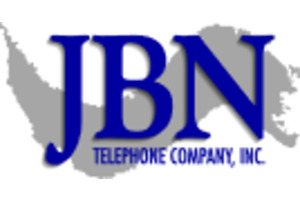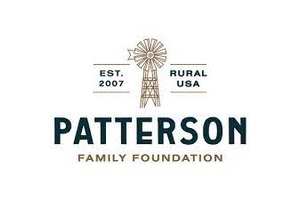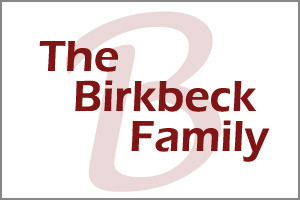Goal: $10,000.00
Specific Need
Background: the Vets Club, located at 926 W 6th St., Holton, was build in the mid-1960s as a 4,200 square foot metal frame structure with metal siding and roofing. Built for use as the Soil Conservation Office, it remains mostly original construction with a notable exception that the restrooms were renovated in 1992.
At the beginning of our renovation efforts, the building’s condition was old and neglected.
The roofing and HVAC systems had far exceeded programmed life. Specifically, there were widespread leaks throughout the roof, particularly around the countless roof mounting screws where the rubber waterproof grommets had long since dry rotted. Additionally, the ceiling and exterior wall insulation in the building, remains all original to construction, and was never upgraded beyond the 1960 vintage thin blanket insulation placed directly under the ceiling tin and directly inside the exterior metal siding. With no energy efficient insulation above the drop down ceiling tiles or inside the exterior walls, the building is not energy efficient. Chronic maintenance issues with the HVAC system included an inordinate number of service calls to maintain older systems, the inability to service other older systems that are no longer supported by techs or parts, and the replacement of corroded exhaust pipes that were venting furnace exhaust gas into the building.
Renovation Project Preparations and Self-Help:
- (2021) Post members temporarily repaired six to eight corrosion holes in the roof with duct tape and ‘Roof Goo’ leak sealer.
- (2022) Post members dug proper drainage on west side of building (between Vets Club and Chiropractor bldg next door) and installed French drain system on north side of bldg.
- (2022) Post members chipped up all water damaged floor tiles from main room and kitchen spaces, and ground off tile adhesive.
- (2022) Post members painted kitchen and installed several new cabinets, replaced sink, and resealed sink area.
- (2022, 2023) Contractors made repairs to HVAC systems.
- (2022) Post members installed handicap assess to front door.
- (2022) Post members replaced very old and rotted Medical Equipment Loan Program wooden storage shed with 20-ft MILVAN shipping container.
- (2022) Post member donated material for construction of Patriotic Banner storage shelves.
- (2022) Post member donated upright refrigerator/freezer to kitchen.
- (Ongoing) Post member made extensive updates to IT capabilities.
- (2023) Post members refurbished exterior marquee advertising sign.
- (2023) Post members refurbished various pieces of kitchen equipment.
Renovation Project Accomplishments (with date):
- Replaced entire metal roof in May 2023 (Professional Contractor)
- Replaced gas water heater with electric water heater July 2023 (Professional Contractor)
- Installed two new HVAC systems in single location in July 2023 (Professional Contractor)
- Removed old bar from game room in July 2023 (Post Members)
- Remove all extraneous wiring from above ceiling tiles in July 2023 (Post Members)
- Installed LED lighting throughout-completed in August 2023 (Post Member)
- Replaced gutters in August 2023 (Professional Contractor)
Planned Renovations (where funding assistance ($10,000) is appreciated):
- Adjust ceiling tile hangers to obtain smooth look; replace ceilings tiles as required (Post Members - Ongoing) Est: $2,985.00
- Lay blanket insulation above ceiling tiles (approximately 4,200 square feet). Est: $2,809.00
- Remove and salvage select interior wall structures to provide an open look to the main room.
- Remove existing 50 year old carpet and finish concrete floor. Est: appx $3,000.00
- Remove wood paneling (9-ft height) throughout main room; replace with drywall (approximately 144 linear feet @ 9-ft height) Est: $550.00 drywall, plus R-13 insulation behind. Est: $450.00
- Remodel/expand existing Legion/VFW offices into one large storage room (tables, electric wheel chairs, hospital beds, etc)
- Construct new ‘joint use office’ in SE corner (currently ham radio/vacuum storage)
Mission
The mission of this project is to completely renovate the Vets Club, structure and building systems, in order to extend its useable life by 30-50 years.
Our desired outcome is to provide a space for Veterans to coordinate our support to the community, but also to provide the community an improved event venue, and an emergency use location for first responders, displaced families, etc., in the event of emergencies.

